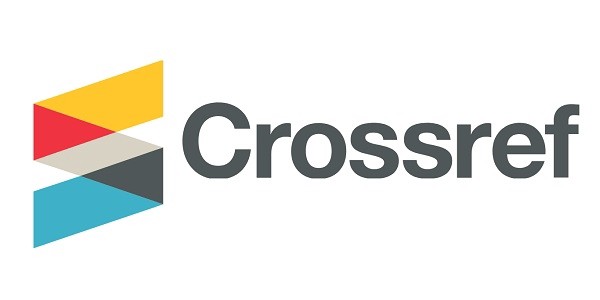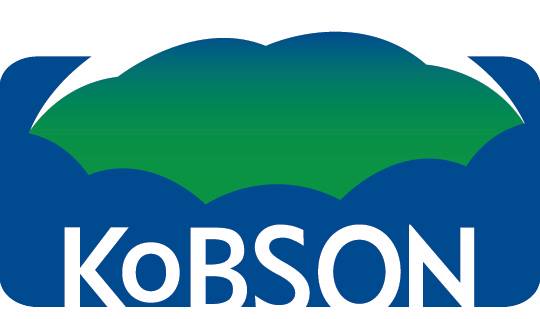DOI: 10.5937/jaes0-40600
This is an open access article distributed under the CC BY 4.0

Volume 20 article 1043 pages: 1384-1394
Optimal planning of utility supply station location is an integral part of infrastructural projects. In general, this is a multi-objective optimization process by considering engineering, financial and geographical constraints. A shift from conventional 2D-CAD, manual quantification and design application-based approach to Building Information Modelling (BIM)-Geographic Information System (GIS) integrated approach is found to be suitable for minimizing optimal planning time, cost and increasing automation. In this paper, an Autodesk Revit add-in tool is proposed aimed at integrating BIM and GIS for Genetic Algorithm (GA) based utility supply station location optimization and to assess the possibilities of this integration. From the case study it is observed that up to 90% of cost saving can be accomplished by this proposed approach. It is found that compared to the traditional multi-software approach with manual data transfer, this integration can be utilized for multi-stage optimization and is suitable for automating heterogenous data integration with increased accuracy. The platform in which the add-in tool is developed for the utility network can be at either BIM or GIS and this selection is influenced by the availability and ease of data retrieval from the respective semantic information system and the level of automation that is to be accomplished. Standardised BIM-based modelling combined with concepts like artificial intelligence and image processing techniques can be promising for attaining desired results in industrial applications.
1.
Gilbert, T., James, P., Smith,
L., Barr, S., & Morley, J. (2021). Topological integration of BIM and
geospatial water utility networks across the building envelope. Computers,
Environment and Urban Systems, 86, 101570.
2.
Montalvo, I., Izquierdo, J.,
Pérez-García, R., & Herrera, M. (2010). Improved performance of PSO with
self-adaptive parameters for computing the optimal design of water supply
systems. Engineering applications of artificial intelligence, 23(5), 727-735.
[Accessed 2 October 2022]
3.
Violante, M., Davani, H., &
Manshadi, S. D. (2022). A Decision Support System to Enhance Electricity Grid
Resilience against Flooding Disasters. Water, 14(16), 2483. [Accessed
3 October 2022].
4.
Jrade, A., & Lessard, J.
(2015). An integrated BIM system to track the time and cost of construction
projects: a case study. Journal of Construction Engineering, 2015(3),
1-10.
5.
Wang,
M., Deng, Y., Won, J., & Cheng, J. C. (2019). An
integrated underground utility management and decision support based on BIM and
GIS. Automation in Construction, 107, 102931. [Accessed 3 October
2022].
6.
Choi, J., Shin, J., Kim, M.,
& Kim, I. (2016). Development of openBIM-based energy analysis software to
improve the interoperability of energy performance assessment. Automation
in Construction, 72, 52-64. [Accessed 2 October 2022].
7.
Cazzaniga, N. E. (2013). A
shared database of underground utility lines for 3D mapping and GIS
applications.
8.
Zhao,
L., Mbachu, J., & Liu, Z. (2022). Developing an
Integrated BIM+ GIS Web-Based Platform for a Mega Construction
Project. KSCE Journal of Civil Engineering, 26(4), 1505-1521.
9.
Sacks, R., Eastman, C., Lee,
G., & Teicholz, P. (2018). BIM handbook: A guide to building
information modeling for owners, designers, engineers, contractors, and
facility managers. John Wiley & Sons.
10.
Ismail, A. S., Ali, K. N.,
& Iahad, N. A. (2017). A review on BIM-based automated code compliance
checking system. In 2017 International Conference on Research and
Innovation in Information Systems (ICRIIS) (pp. 1-6). IEEE. [Preprint].
Available at: https://doi.org/10.1109/icriis.2017.8002486.
11.
"Research Guides: Mapping
and Geographic Information Systems (GIS): What is GIS?", Researchguides.library.wisc.edu,
2022. [Online]. Available: https://researchguides.library.wisc.edu/GIS.
[Accessed: 08- Oct- 2022].
12.
Liu, R., & Issa, R. R. A. (2012). 3D
visualization of sub-surface pipelines in connection with the building utilities:
Integrating GIS and BIM for facility management. In Computing in Civil
Engineering (2012) (pp. 341-348).
13.
Wang, M., Deng, Y., Won, J., & Cheng, J. C. (2019). An integrated underground utility management and decision support
based on BIM and GIS. Automation in Construction, 107, 102931.
Available: 10.1016/j.autcon.2019.102931 [Accessed 8 October 2022].
14.
Zhao, L., Liu, Z., & Mbachu, J. (2019). An
integrated BIM–GIS method for planning of water distribution system. ISPRS
International Journal of Geo-Information, 8(8), 331. Available:
10.3390/ijgi8080331 [Accessed 8 October 2022].
15.
Cheng, J. C., & Deng, Y. (2015). An integrated
BIM-GIS framework for utility information management and analyses.
In Computing in Civil Engineering 2015 (pp. 667-674). [Accessed 8
October 2022].
16.
Yang, Y., Ng, S. T., Dao, J., Zhou, S., Xu, F.
J., Xu, X., & Zhou, Z. (2021). BIM-GIS-DCEs enabled vulnerability
assessment of interdependent infrastructures–A case of stormwater
drainage-building-road transport Nexus in urban flooding. Automation in
Construction, 125, 103626.. Available: 10.1016/j.autcon.2021.103626
[Accessed 8 October 2022].
17.
Amirebrahimi, S., Rajabifard, A., Sabri, S.,
& Mendis, P. (2016). Spatial Information in Support of 3D Flood Damage
Assessment of Buildings at Micro Level: A Review. ISPRS Annals of
Photogrammetry, Remote Sensing & Spatial Information Sciences, 4.
Available at: https://doi.org/10.5194/isprs-annals-iv-2-w1-73-2016.
18.
Sydora, C., & Stroulia, E. (2020).
Rule-based compliance checking and generative design for building interiors
using BIM. Automation in Construction, 120, 103368. Available at:
https://doi.org/10.1016/j.autcon.2020.103368.
19.
Nath, T., Attarzadeh, M., Tiong, R. L.,
Chidambaram, C., & Yu, Z. (2015). Productivity improvement of precast shop
drawings generation through BIM-based process re-engineering. Automation
in Construction, 54, 54-68.
20.
"Revit API Developers Guide", Help.autodesk.com, 2022. [Online]. Available: https://help.autodesk.com/view/RVT/2022/ENU/?guid=Revit_API_Revit_API_Developers_Guide_html. [Accessed: 08-
Oct- 2022].
21.
Farooq, J., & Sharma, P. (2018). A BIM-based
Detailed Electrical Load Estimation, Costing and Code
Checking. International Journal of Electrical & Computer Engineering
(2088-8708), 8(5).. Available: DOI: 10.11591/ijece.v8i5.pp3484-3495
22.
J. Newcombe, "The Genetic Algorithm
Framework – Part 1", Codeproject.com. (2022). [Online]. Available:
https://www.codeproject.com/Articles/1200381/The-Genetic-Algorithm-Framework-Part-9.
[Accessed: 08- Oct- 2022].







